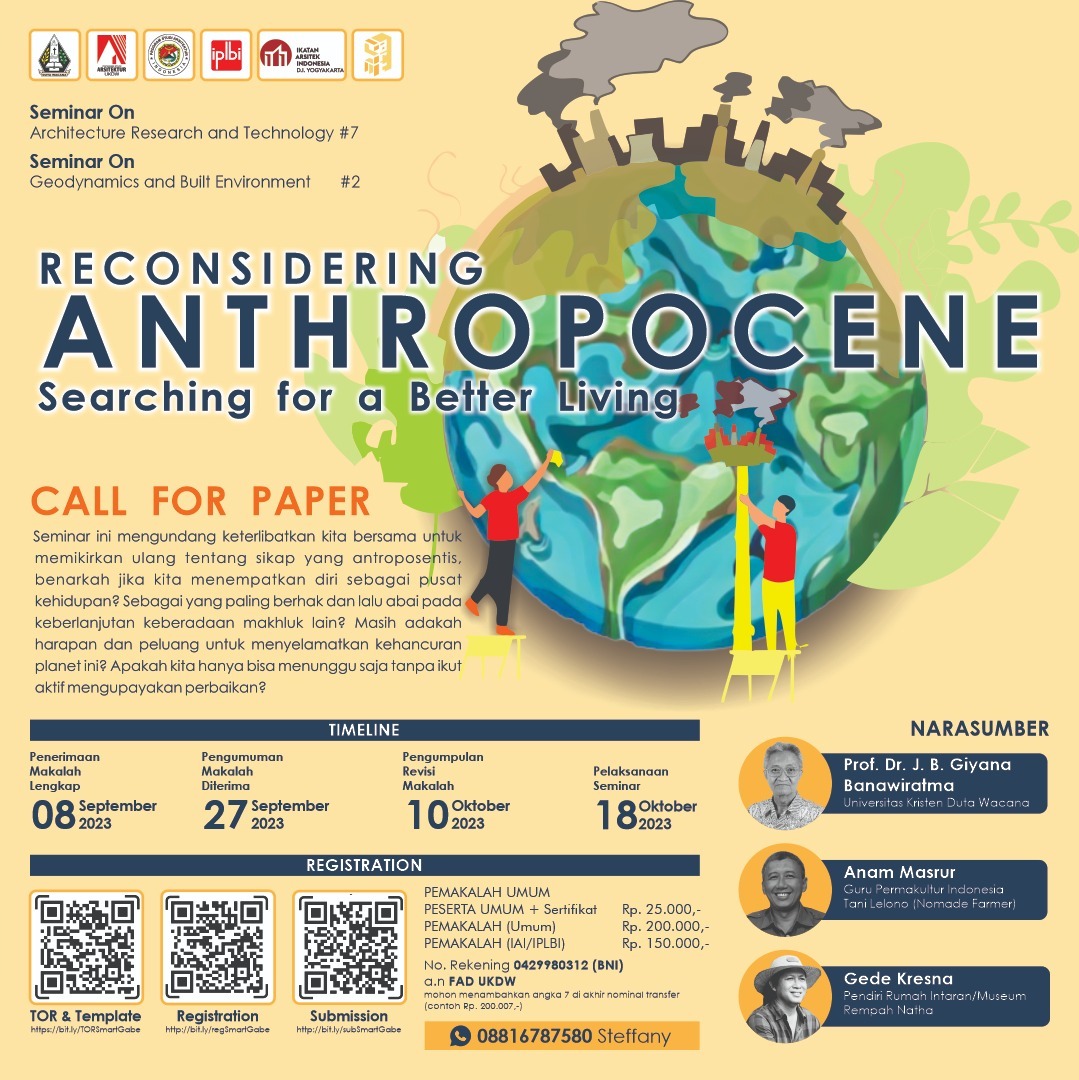Joint Conference Temu Ilmiah IPLBI 12 - SMART#8 - GaBE#3
2024-08-13
Join Conference Temu Ilmiah IPLBI 12 - SMART#8 - GaBE#3
"Goro-Goro Nusantara" - Mencari Makna dan Meramu Teori Arsitektur Nusantara
Read more about Joint Conference Temu Ilmiah IPLBI 12 - SMART#8 - GaBE#3

